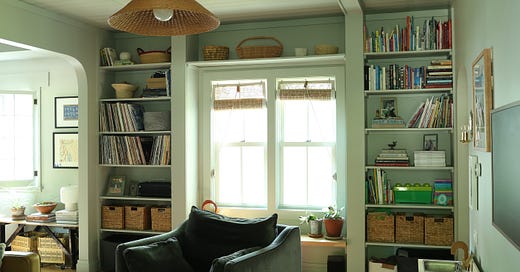Hello! Greetings from our postpartum bubble! Our baby girl arrived safely and swiftly on June 25th! We’re thrilled she’s here and soaking her up. I wrote the bulk of this post before her arrival and have some upcoming newsletters lined up to continue throughout my maternity leave.
A quick note to tell you I’m having a surprise print sale (aka maternity leave sale) starting this Thursday! The info will be in Thursday’s free July newsletter, and another paid Table Talk post lands in inboxes Sunday.
Modify your subscription at anytime in your account settings by toggling notifications next to the sections you’re interested in.
HOME STUDIES 01
I’ve always loved art and design, as the two have much in common - colors, composition, balance, tension, scale… need I continue?! Before I believed PT was my most logical career choice (and subsequently rediscovered painting), I imagined studying architecture or design in some capacity. Something I love about design is how it forces you to consider function along with form. It’s like solving a puzzle and I find it incredibly satisfying. I’ve also heard (on Bradley Cooper’s episode of Armchair, if you care) people find a sort of comfort and control in designing and curating their homes, and I certainly resonate with that. Upon reflection, I think it’s one of several tools I use to calm my underlying anxieties.
This topic has a lot of potential for deep dives, but I thought it made sense to start with a before and after to lay some foundation for where we started and how it’s going. We hope to make this our forever home, and have many years decades full of projects in our future. Overtime I hope to share more of the process. I hope you find it quite relate-able!
I planned to share our entire reno before and after in this post, but it quickly became too long! So I’ll share the second floor in a future post. Substack tells me this email’s already too long, so you might need to click the “view entire message” prompt.
If you’re interested in reading a bit more, I previously shared all our lighting selections (along with tips for placement/height/scale/material/shape etc!) here:
BEFORE and AFTER: Living + Dining Room
Year Built: 1905
Year Purchased: 2019. Had previously been a long term rental.
I think this date is helpful to note. The first purchases we made for the house were all unglamorous: replace leaking garage roof, replace rotting basement windows, removing long neglected landscaping and removing asbestos(!). We then spent 5 years planning and saving for this part of the project.
Year Renovated: Moved out November 2023, moved in September 2024.
Neighborhood: Downtown Traverse City. Our address doesn’t fall in the historic district, but there are many historic Victorians down the street.
Total Square Footage: ~1300 sqft
Scope of Renovation: ~650 sqft, including living room, dining room, stairwell, two dormers, two bedrooms, full bath, hallway, in addition to new roof, new second floor siding, new windows in rooms that were renovated. The original footprint of the home has not yet been modified in any way.
Goals for Renovation (specifically living + dining room):
Let original details/history of the home dictate design decisions when possible.
Maximize space better for growing family (add built in storage when possible).
Open up walls for improved flow of natural light, foot traffic and conversation, giving the illusion of more space.
Replace tiled ceiling with tongue and groove paneling to reinstate character and draw the eye up/accentuate ceiling height.
Reclaim or recreate original features (pine floors, molding, doors, hardware) as much as possible to reinstate character.
Ensure this home can stand the test of time to be our forever home! I.e. quality design + materials, functional layout, sets us up for phase 2 (and 3 and 4…).
Keep future plans at the forefront of design decisions (i.e. minimize need to backtrack construction/make changes during future projects).
Editor’s note: don’t be fooled, these photos do not represent the regular state of our home. Most were taken while our kids were at school, and all were taken pre-third child. Piles Mountains of toys, dishes + laundry not pictured.
Keep reading with a 7-day free trial
Subscribe to The Art Table with Katherine Corden to keep reading this post and get 7 days of free access to the full post archives.




